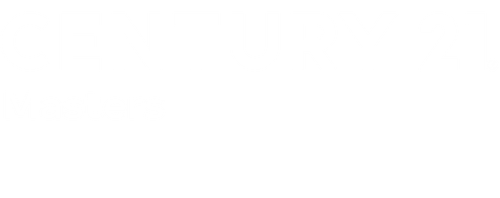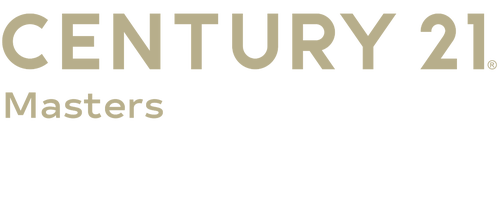Listing Courtesy of: CRMLS / Century 21 Masters / Lindsey Fulgham - Contact: 949-922-5586
2485 W Westward Avenue Banning, CA 92220
Active (65 Days)
MLS #:
SW25098404
Lot Size
0.86 acres
Type
Single-Family Home
Year Built
1991
Style
Ranch
Views
Hills, Mountain(s), Pasture
School District
Banning Unified
County
Riverside County
Listed By
Lindsey Fulgham, DRE #02121797 CA, Century 21 Masters, Contact: 949-922-5586
Source
CRMLS
Last checked Jul 9 2025 at 3:42 PM GMT+0000
Interior Features
- All Bedrooms Down
- Breakfast Bar
- Ceiling Fan(s)
- Granite Counters
- Main Level Primary
- Utility Room
- Walk-In Closet(s)
- Walk-In Pantry
- Laundry: Inside
- Laundry: Laundry Room
- Dishwasher
- Gas Range
- Microwave
- Range Hood
- Refrigerator
- Windows: Double Pane Windows
Lot Information
- Back Yard
- Front Yard
- Level
- Rectangular Lot
- Value In Land
- Yard
Property Features
- Fireplace: Multi-Sided
- Fireplace: Wood Burning
Heating and Cooling
- Central
- Fireplace(s)
- Central Air
Utility Information
- Utilities: Water Source: Public
- Sewer: Public Sewer
Parking
- Door-Single
- Driveway
- Garage
- Garage Faces Front
- Oversized
Additional Information: Masters | 949-922-5586
Estimated Monthly Mortgage Payment
*Based on Fixed Interest Rate withe a 30 year term, principal and interest only
Mortgage calculator estimates are provided by C21 Masters and are intended for information use only. Your payments may be higher or lower and all loans are subject to credit approval.
Disclaimer: Based on information from California Regional Multiple Listing Service, Inc. as of 2/22/23 10:28 and /or other sources. Display of MLS data is deemed reliable but is not guaranteed accurate by the MLS. The Broker/Agent providing the information contained herein may or may not have been the Listing and/or Selling Agent. The information being provided by Conejo Simi Moorpark Association of REALTORS® (“CSMAR”) is for the visitor's personal, non-commercial use and may not be used for any purpose other than to identify prospective properties visitor may be interested in purchasing. Any information relating to a property referenced on this web site comes from the Internet Data Exchange (“IDX”) program of CSMAR. This web site may reference real estate listing(s) held by a brokerage firm other than the broker and/or agent who owns this web site. Any information relating to a property, regardless of source, including but not limited to square footages and lot sizes, is deemed reliable.







This single-story home features three spacious bedrooms, two full bathrooms, and hard surface flooring throughout. Two oversized living rooms, each with its own fireplace, provide plenty of space to relax or entertain. The remodeled kitchen includes a large island with seating for six, pendant lighting, a farmhouse sink with a large picture window, pot filler above the stove, and built-in wine fridge.
Adjacent to the kitchen is a utility area that leads to an oversized laundry room and a large walk-in pantry. Two bedrooms are oversized with new vinyl flooring, while the third features tile. The primary suite includes double French doors to the backyard, dual vanities, a soaking tub, and a separate shower with a rain shower head.
French doors open to a large fenced backyard with a covered patio and shade sails—perfect for outdoor living. A two-car garage is paired with a gated driveway that provides direct access to the rear of the property. Located near the 10 Freeway, this home offers privacy, functionality, and incredible potential.