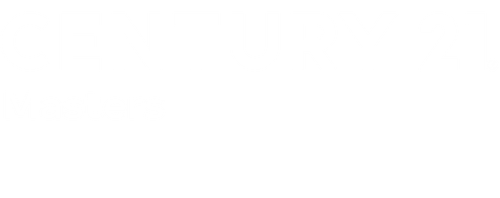


Listing Courtesy of:  MLSlistings Inc. / Century 21 Masters / Ramez Tabri - Contact: 650-773-7165
MLSlistings Inc. / Century 21 Masters / Ramez Tabri - Contact: 650-773-7165
 MLSlistings Inc. / Century 21 Masters / Ramez Tabri - Contact: 650-773-7165
MLSlistings Inc. / Century 21 Masters / Ramez Tabri - Contact: 650-773-7165 647 Stege Avenue Richmond, CA 94804
Active (3 Days)
$795,000
MLS #:
ML82006187
ML82006187
Lot Size
5,000 SQFT
5,000 SQFT
Type
Single-Family Home
Single-Family Home
Year Built
1950
1950
School District
2096
2096
County
Contra Costa County
Contra Costa County
Listed By
Ramez Tabri, DRE #02050993 CA, Century 21 Masters, Contact: 650-773-7165
Source
MLSlistings Inc.
Last checked May 12 2025 at 5:22 PM GMT+0000
MLSlistings Inc.
Last checked May 12 2025 at 5:22 PM GMT+0000
Bathroom Details
- Full Bathrooms: 2
Property Features
- Foundation: Other
Heating and Cooling
- Other
Exterior Features
- Roof: Other
Utility Information
- Utilities: Public Utilities, Water - Public
- Sewer: Sewer - Public
Garage
- Detached Garage
Stories
- 2
Living Area
- 2,123 sqft
Additional Information: Masters | 650-773-7165
Location
Estimated Monthly Mortgage Payment
*Based on Fixed Interest Rate withe a 30 year term, principal and interest only
Listing price
Down payment
%
Interest rate
%Mortgage calculator estimates are provided by C21 Masters and are intended for information use only. Your payments may be higher or lower and all loans are subject to credit approval.
Disclaimer: The data relating to real estate for sale on this website comes in part from the Broker Listing Exchange program of the MLSListings Inc.TM MLS system. Real estate listings held by brokerage firms other than the broker who owns this website are marked with the Internet Data Exchange icon and detailed information about them includes the names of the listing brokers and listing agents. Listing data updated every 30 minutes.
Properties with the icon(s) are courtesy of the MLSListings Inc.
icon(s) are courtesy of the MLSListings Inc.
Listing Data Copyright 2025 MLSListings Inc. All rights reserved. Information Deemed Reliable But Not Guaranteed.
Properties with the
 icon(s) are courtesy of the MLSListings Inc.
icon(s) are courtesy of the MLSListings Inc. Listing Data Copyright 2025 MLSListings Inc. All rights reserved. Information Deemed Reliable But Not Guaranteed.




Description