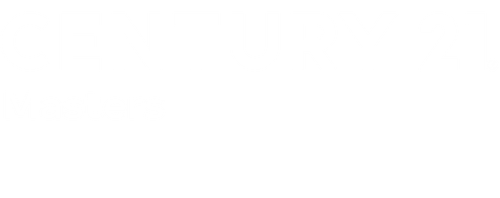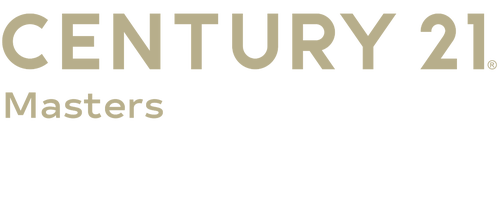


5600 Fulton Street San Francisco, CA 94121
-
OPENSat, Aug 231:00 pm - 4:00 pm
-
OPENSun, Aug 241:00 pm - 4:00 pm
Description
425063771
2,657 SQFT
Single-Family Home
1926
Edwardian
Park/Greenbelt
San Francisco County
Listed By
San Francisco Association Of Realtors
Last checked Aug 22 2025 at 9:15 AM GMT+0000
- Full Bathrooms: 3
- Half Bathroom: 1
- Cathedral Ceiling(s)
- Formal Entry
- Storage
- Laundry: In Basement
- Free-Standing Gas Oven
- Gas Cooktop
- Windows: Dual Pane Partial
- Windows: Screens
- Granite Counters
- Fireplace: 0
- Foundation: Concrete
- Foundation: Concrete Perimeter
- Central
- Partial
- Tile
- Wood
- Sewer: Public Sewer
- Garage
- Driveway
- Garage Door Opener
- Side by Side
- On Site (Single Family Only)
- Total: 2
- 0
- 3,611 sqft
Estimated Monthly Mortgage Payment
*Based on Fixed Interest Rate withe a 30 year term, principal and interest only



